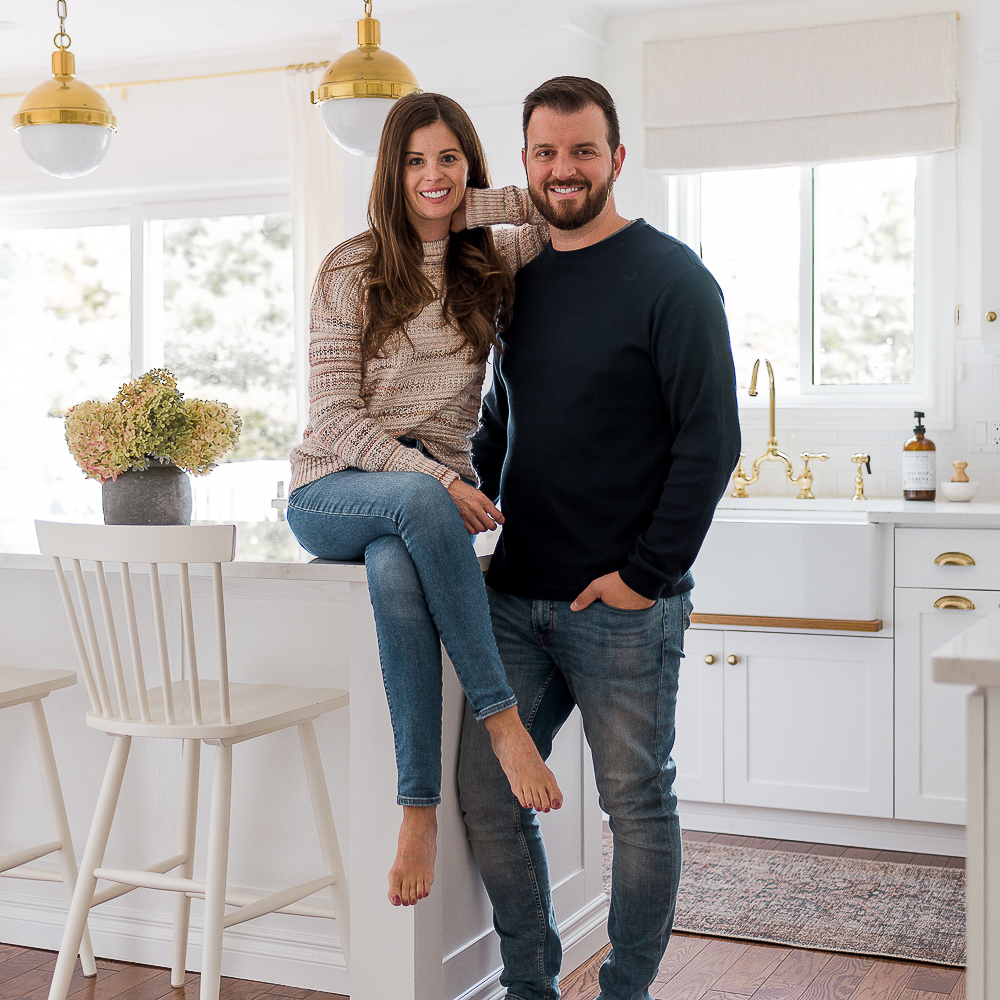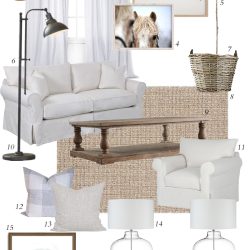Our cottage remodel has taken off and things are moving along pretty quickly! Nick and I have talked about this project for quite a few years now, so to finally tackle it is so exciting. Earlier this week we shared a closer look at the cottage. We wanted to give you an idea of what we started with before we shared our design plans for the space.
To bring you up to date, Nick’s family has owned this cottage for almost 50 years now. It’s so sweet, but it is tiny, only 575 square feet. So while designing the space we’ve had to be thoughtful about functionality to ensure we’re making the most of every room.

Nick’s grandparents still own the cottage, and spend a lot of time there, along with Nick’s parents and sister, so we are creating a space that everyone can enjoy. We want to make sure it’s cozy, comfortable, and feels like home. We’re also designing it to stand up to cottage life. We’re choosing finishes, fixtures, and textiles that are low maintenance, water resistant, and easily washable. It will be beautiful and livable!
We will also incorporate a lot of antique finds and DIY projects to help add personality, stay on budget, and create a space that feels like it’s been curated over time. We want it to have that cozy cottage feel.
We’re not making any structural changes, everything we are doing is cosmetic. As a whole, the cottage will get a fresh coat of paint, the flooring will be replaced in a few rooms, and we will add beautiful window treatments throughout. This will go a long way in making the space feel cohesive.
Kitchen
The kitchen is often the hardest working room in a home, and it’s no different at our cottage. We need to create a space that functions well for our busy family and makes hosting summer get-togethers a breeze, so Nick will be building and installing a brand-new kitchen.
We plan to install lower cabinets on both sides of the kitchen with upper cabinets above the fridge and range. On the opposite side of the kitchen, we will incorporate open shelving to allow for additional storage of serveware pieces, while helping the space feel more open.
The cabinets will be painted either a neutral cream colour or a bold and moody shade of blue.
We’re still deciding between butcher block countertop or marble-inspired laminate, both of which are cost-effective and low maintenance. We love our quartz counters at home but have decided to opt for a more budget-friendly option for the cottage.
A large apron sink with drip rail will give the space a timeless feel, while also making clean-up easier as we don’t have space for a dishwasher.

Dining Room
Right off the kitchen is the dining room. The plan for this space is to add a large vintage hutch or built-in cabinets along the back wall (similar to the one in our design plan). This will fill in the space while giving us a lot of extra storage.
Nick will build a new dining table and we plan to mix a bench with chairs to allow for lots of seating around the table. While Nick is going to build the table and bench I am hoping to find a great set of vintage dining chairs to go with it.

Living Room
While we usually spend most of our time outdoors at the cottage we still want the living room to feel cozy and inviting. We will do this by incorporating an electric fireplace, new furniture, a mix of patterned pillows, and a vintage-inspired rug.
We will also be framing both patio doors in beautiful pinch pleat drapery.

Bedroom
This room will be considered the primary bedroom with just enough space for a double bed and two nightstands. We are replacing the carpet to match the rest of the floor throughout the cottage and will add interest and character with cozy bedding, a woven wood shade, vintage art, and another beautiful rug to create a comfortable and inviting room.

Bunk Room
I think this is the room I am most excited about! I’ve always loved the look of bunk rooms and I’m so happy to be able to add one to our cottage. Originally, we dreamed of replacing the double bed in here with two twins to maximize sleeping options but quickly realized the room just wasn’t big enough. That’s when we thought about utilizing the space differently. A few quick measurements told us we would have enough space to add bunk beds, so we decided Nick will build custom bunks. This will help create a custom look and take advantage of the small amount of space we have available.
We will be moving the tiny closet to the opposite side of the room (it will be combined with the design of the bunk beds), this will give us more functional floor space, as well as ensure we keep the only closet in the cottage.
We will continue a colour palette of white, blue, cream, and brown to ensure the space feels cohesive with the rest of the cottage.

Bathroom
And last, but not least, the bathroom. We will install a new laminate floor, a slightly larger vanity to allow for more storage, and a new shower. The little details, like lighting, hardware, art, and a beautiful fabric shower curtain will bring it all together and create a charming little space.

We’re so excited to tackle this project together, and create a beautiful space for our families to enjoy for many more years! Remember to sign up for our newsletter, and follow along on Instagram where we will be sharing the entire process, from start to finish!





Leave a Reply